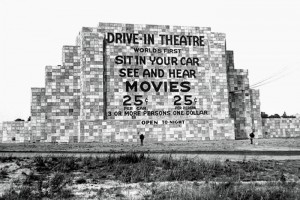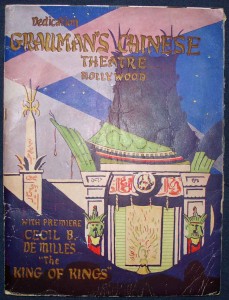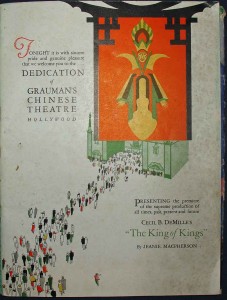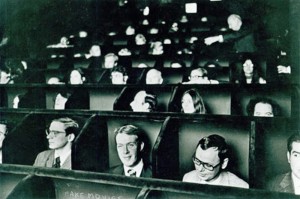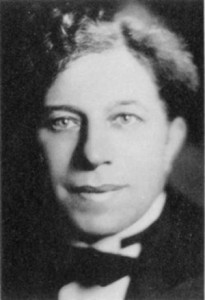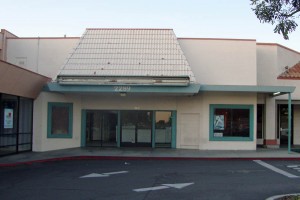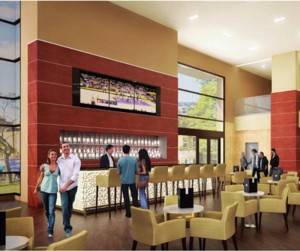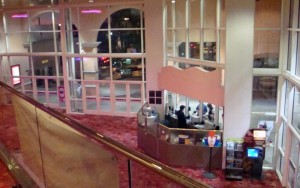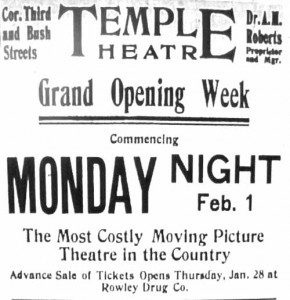The Los Angeles Historic Theatre Foundation conducted another one of their fascinating “All About” tours this past weekend; covering Grauman’s Chinese this time around. Among the numerous non public areas featured was the theatre’s subterranean level.
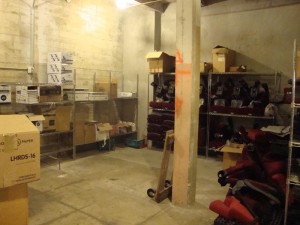
While presently serving as a standard basement (storage and support system duties), prior to the theatre’s late 50’s “Windjammer”/Cinemiracle remodel, the basement area featured a much higher ceiling and was home to Grauman’s prolog show pre-staging areas (dressing rooms, rehearsal space, etc.). One of the few remnants of the area’s former use stands in the form of two partial staircases which once lead to the stage.
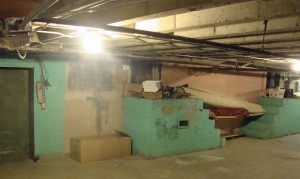
Providing a bit of a mystery, there are also a couple of areas which have retained bits of their finished walls and feature scraps of what looks to be wallpaper for a children’s room. While child care rooms were an amenity of many movie palaces of the day, Grauman’s never promoted such a service to the public. At best, one might speculate that a children’s room once existed for theatre workers and/or prolog cast.
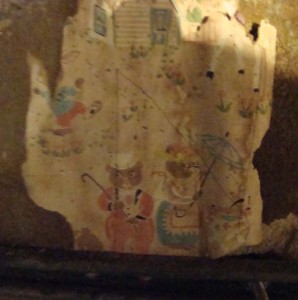
In addition to the theatre’s underbelly, the tour went behind the screen, to the projection booth, and in to Sid Grauman’s one time office; minor notes of disappointment in how little of the once impressive stage remains behind the screen/sound baffle and how Mr. Grauman’s former office is now quite modern in appearance.

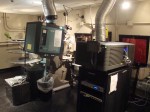
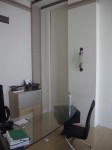
The LAHTF conducts such tours, of numerous historic theatres, on a semiannual basis. If you’ve ever had an interest in seeing the “off limits” areas of a classic theatre, desired to visit a long closed venue, and/or just wanted to learn more about the many cinema gems that dot Los Angeles, check out their site for future events.
Tags:



